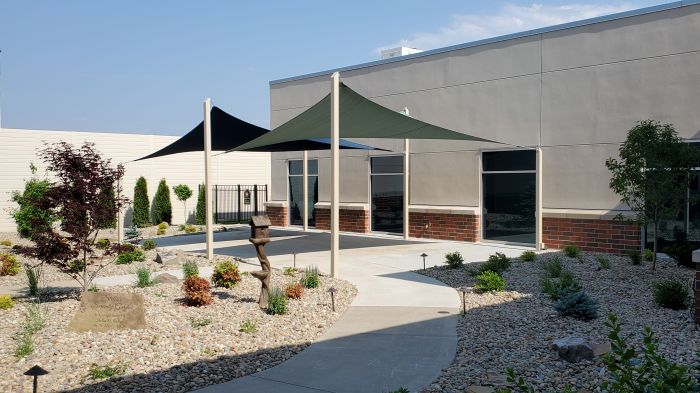Family Medical Center is NOW OPEN!!
The expansion project including the new Family Medical Center, new 4-bed patient wing and expanded Emergency Department has been completed and is now OPEN!
Family Medical Center Virtual Tour
Emergency Department Virtual Tour
Pinckneyville Community Hospital (PCH) recently announced plans for an $11 Million renovation and expansion project to meet the growing healthcare needs of the community and surrounding area. The project includes a new 19,222 square foot Family Medical Center (FMC), a four (4) bed inpatient room addition and renovations to add three (3) additional exam rooms to the Hospital’s existing Emergency Department (ED), as well as a 334 square foot expansion to the Acute Care Rehabilitation Therapy area.
PCH is working with the Lawrence Group architectural firm, Horner & Shiffrin engineering firm and the construction management firm, Murray Company, on this expansion and renovation project. An expansion of the Hospital’s parking area is currently under construction. The building construction is scheduled to start on or around June 16th (weather permitting). All hospital departments will remain open during construction; but like many major projects, there will be changes to parking areas and the entrances off Highway 154 as well as to the hospital’s Main and Emergency Departments.
|
|
|
|
Family Medical Center (FMC):
The new FMC will have 33 exam rooms and 3 small procedure rooms compared to the current 19-exam rooms and 2 small procedure rooms in the current FMC. Additional provider offices and Care Coordinator offices have been added for current and future growth. Nurse’s stations have been enlarged with separate areas for reporting outpatient-testing results. Patients will be able to enter the new FMC under a canopy, whereby patients can be dropped off and enter the new beautiful lobby, and get out of increment weather. The new FMC will have a large conference room for staff meetings and community education programs, of which there is none, in the current FMC. In addition, there will be space for new behavior heath
counseling services.
Hospital Acute Care Rehabilitation:
The Acute Care Rehabilitation area will be enlarged by taking out the wall between it and patient room fourteen (14). The Rehab area will be renovated to include many household appliances; the shower unit in room fourteen (14) will be replaced with a bathtub, so that patients can be rehabilitated, by using these appliances and by getting in and out of a bathtub before returning home.
Acute Care Addition:
Four (4) additional patient rooms will be added by constructing an additional wing on the west side of the existing Acute Care floor. One room will make up for the loss of patient room fourteen (14), per the Acute Care rehabilitation expansion, so there will be a net three (3) rooms for a total of twenty (20) beds versus the existing seventeen (17). This wing is being equipped with air exchanges for use for potential patient isolation if needed.
Emergency Department (ED):
Three additional exam rooms will be added to the current Emergency Department in the area where the ED Manager’s office and the Physicians’ overnight on-call rooms are; but to do this in an existing space presents many challenges. How to find additional space in an already confined area and how to keep operating a busy area so that renovation can take place are just a couple of challenges successfully met. Plans are to renovate the existing Hospital and Emergency Room entrance vestibules, and the area under the current canopy entrance, to gain space for the areas displaced, by where the three additional exam rooms will be. Once complete, the ED will have six (6) exam rooms, the current triage room and the current Trauma room.


















